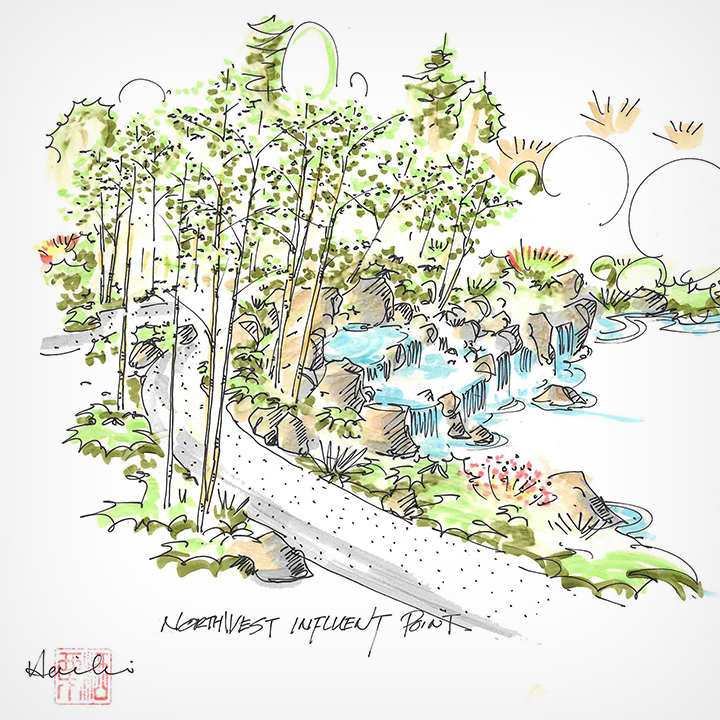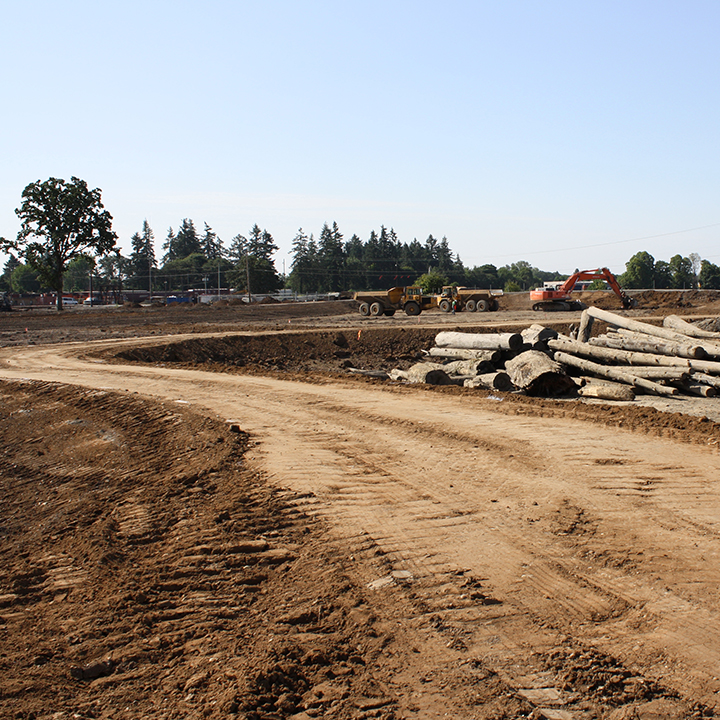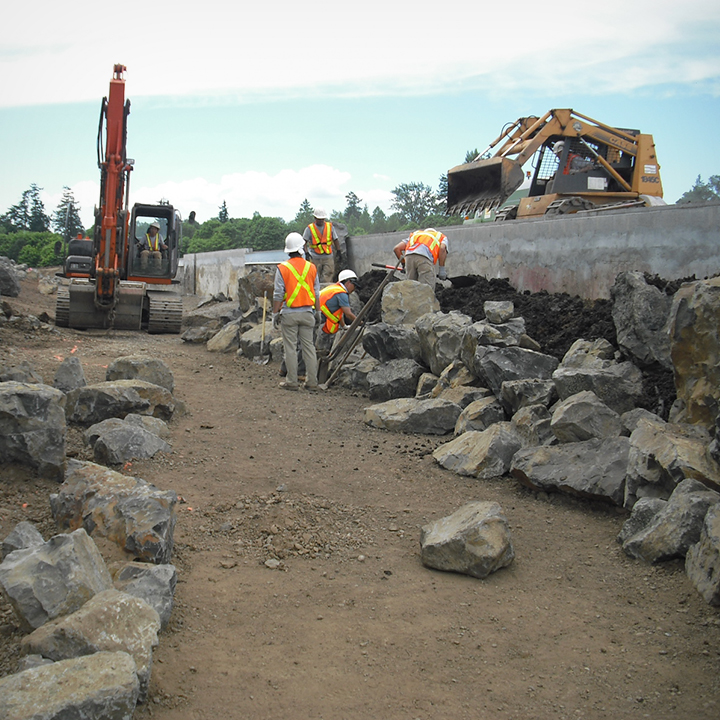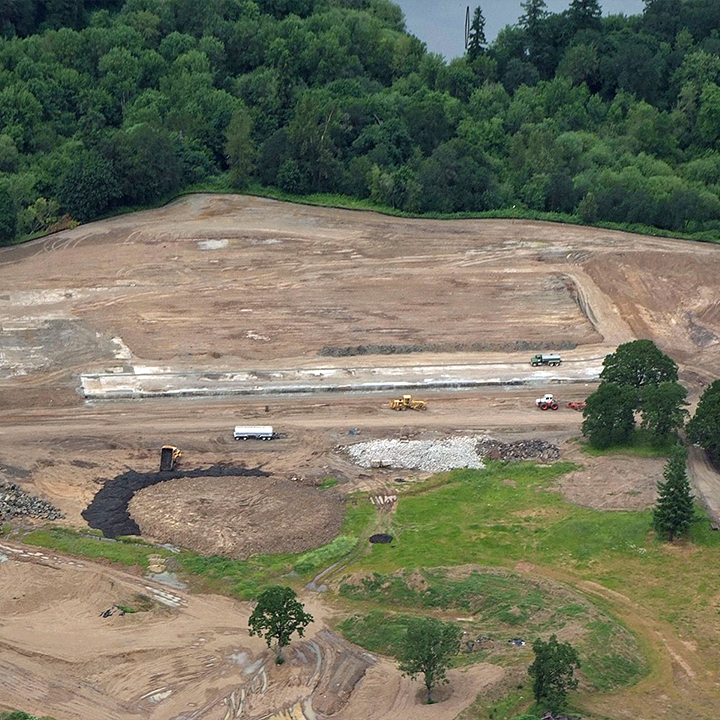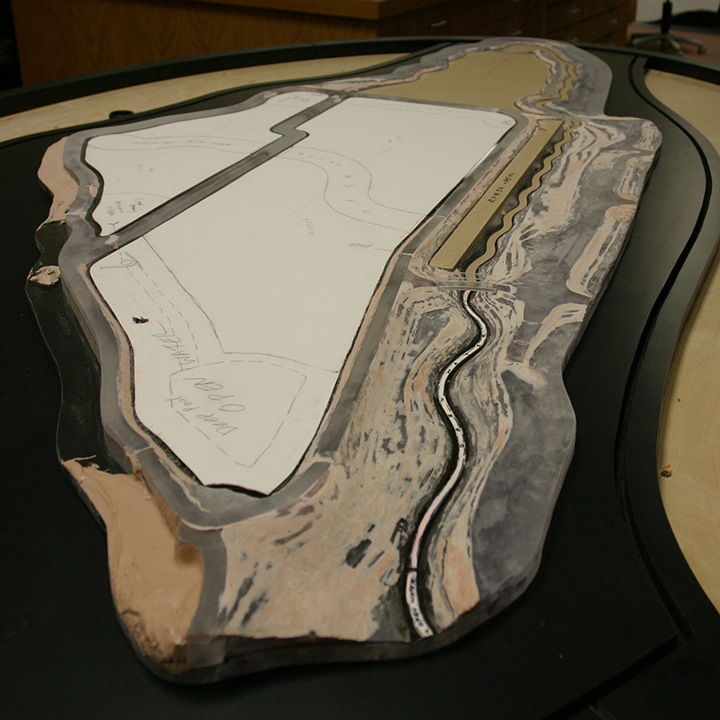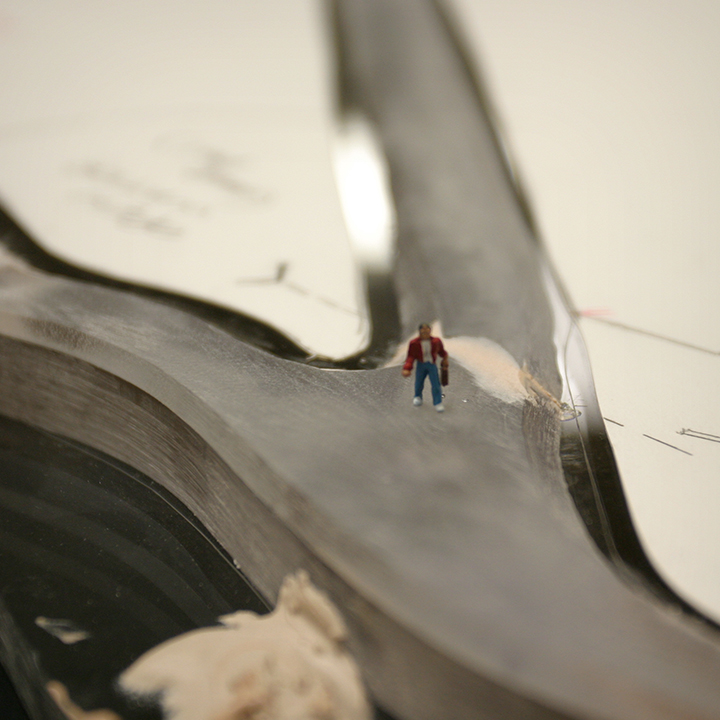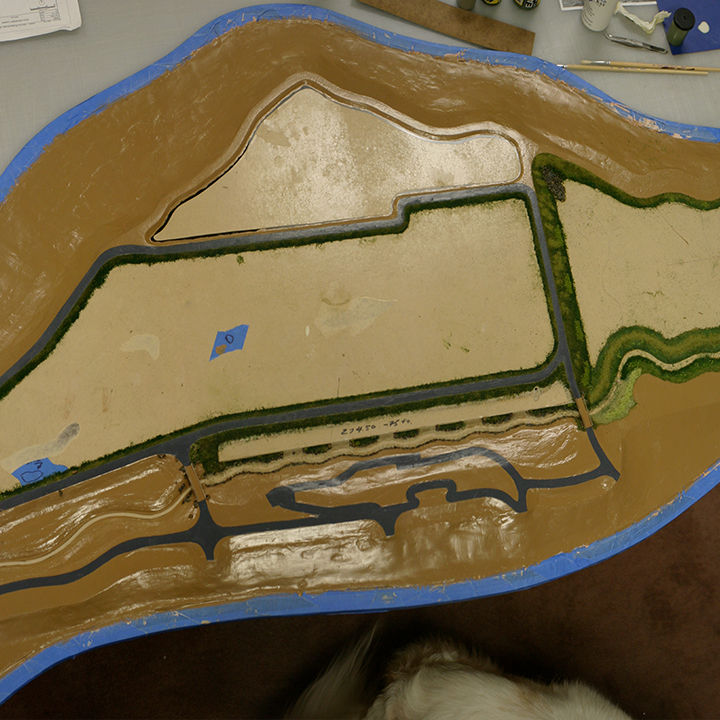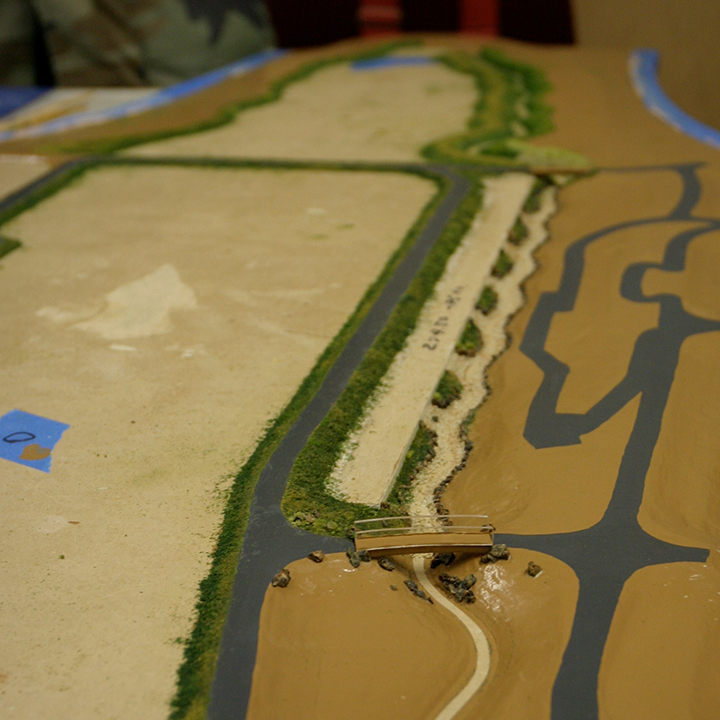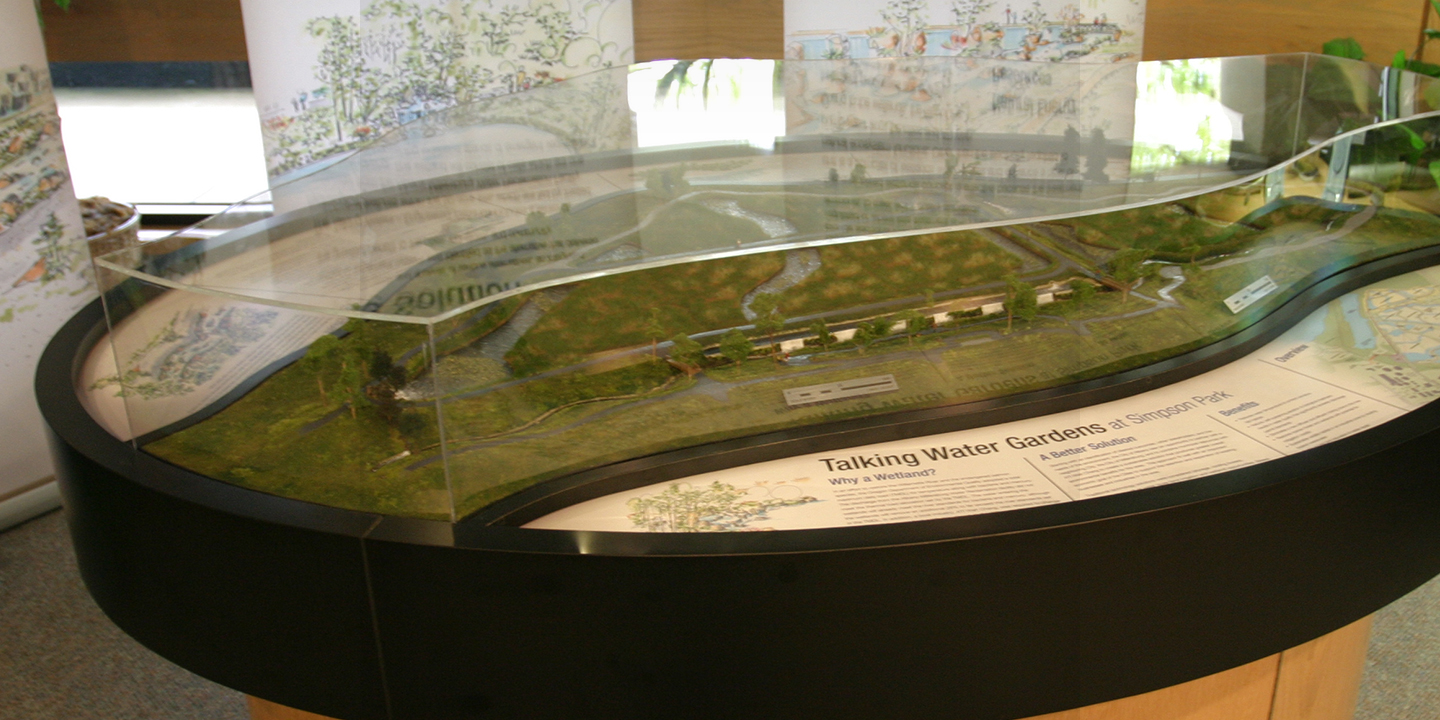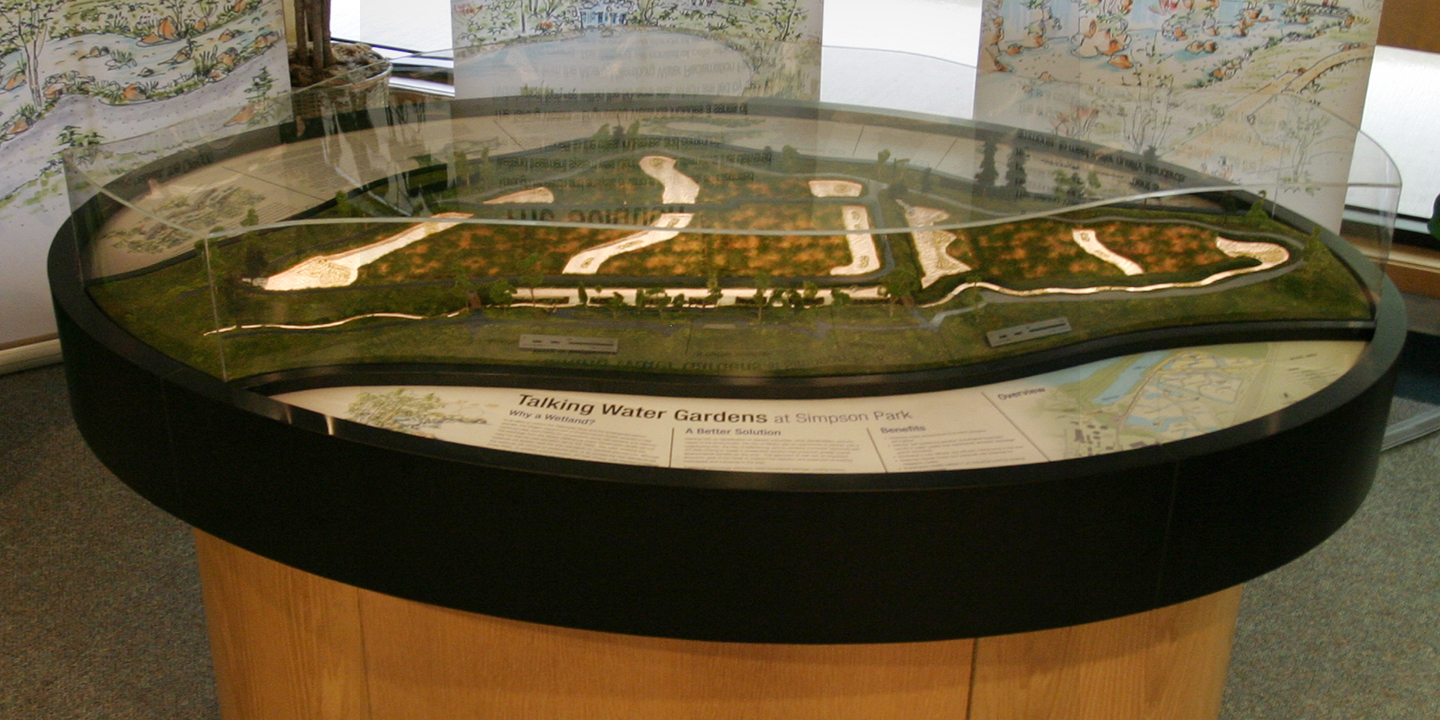Developing a three-dimensional scale model display for a first-of-its-kind environmental engineering project.
Most of what we create here at DesignPoint ends up presented on a screen or printed on paper. While we spend a lot of effort creating the illusion of depth and dimension, it is always exciting when we have the opportunity to design something that takes up a bit more space in the physical world.
Our client, ATI Wah Chang, partnered with the cities of Albany and Millersburg, Oregon to convert an old lumber mill and surrounding property into an engineered wetlands system in order to aid with the purification process of their collective wastewater — the first cooperative public and private engineering project of its kind in the United States. While ATI Wah Chang’s effluent already exceeds purification standards, the wetlands provide a natural method to lower the temperature of the released water and to further remove nitrates and other pollutants in order to negate any potential impact on the environment. The wetlands have the further benefit of providing a habitat for a variety of local animals, birds, and fish, as well as becoming a destination for the surrounding community.
ATI Wah Chang wanted a compelling interactive display that would educate visitors and employees about the wetlands project. Our role in the project was to develop a display concept depicting only the first phase of the much larger three-phase wetlands system, to design the graphic elements, and to coordinate the physical construction with Interpretive Exhibits.
The finished product has a clear acrylic enclosure to protect a scale model of the wetlands project. Surrounding the model enclosure are printed informational panels that describe the process and benefits of the new wetland area. The interactive portion of the display includes buttons that activate lights that simulate water flowing through the system. There will also be a recorded audio presentation to accompany the simulation in the near future.
This project was a fun and educational experience for us as we watched the display grow from concept to completion. It was fascinating to visit Interpretive Exhibits and to learn about their process for building a model and adding the interactive components, which in turn helped us brainstorm interesting ideas that would be feasible in the final display. It is also great to have a finished product that can be experienced with multiple senses, which doesn’t fit into an envelope.
ABOVE: The feature image shows a bird’s-eye view mockup depicting the model topography diagram used to build the physical model as well as the graphic panels that explain how the Talking Water Gardens work. BELOW: Wetlands concept art by Kurisu International (courtesy of ATI Wah Chang) that was used on the graphic panels, photos showing real-life wetlands construction, model building progress photos, plus the final engineered wetlands display at ATI Wah Chang’s Visitor Center.


